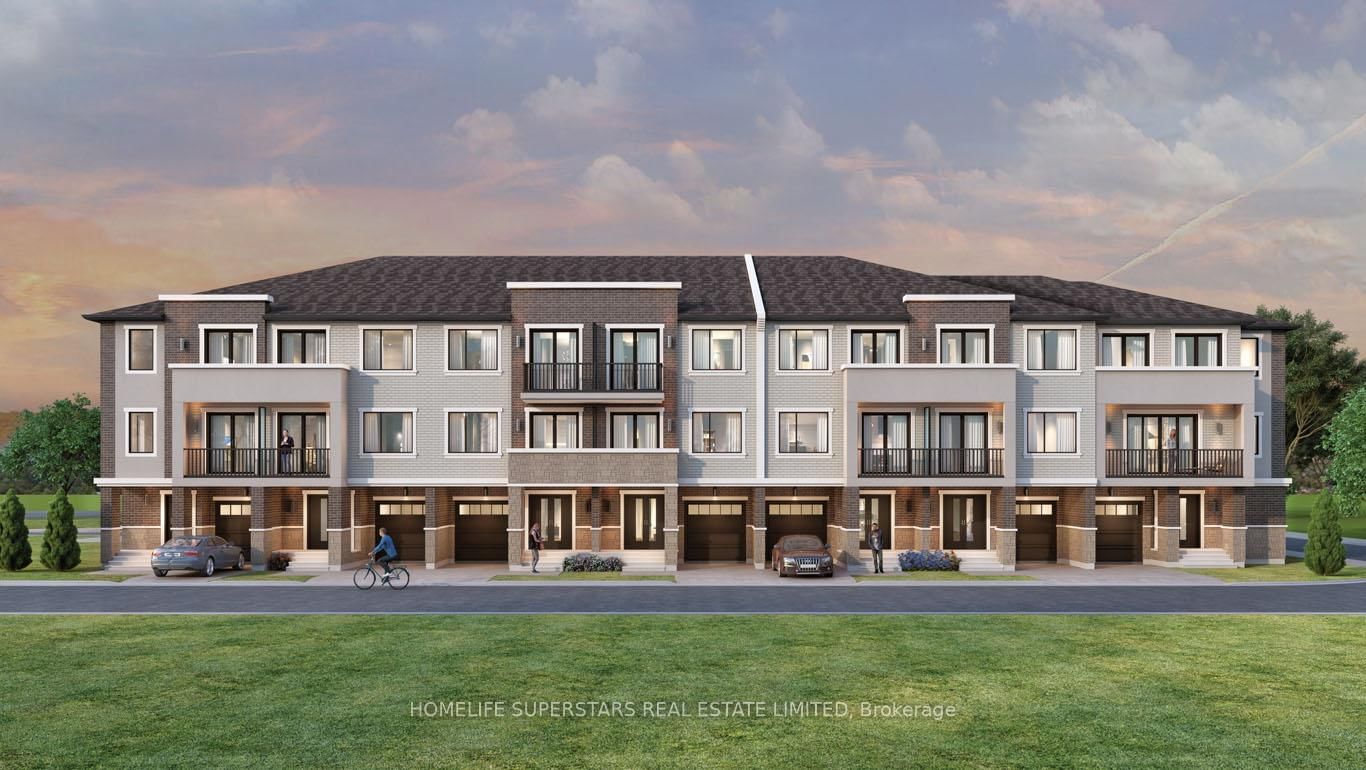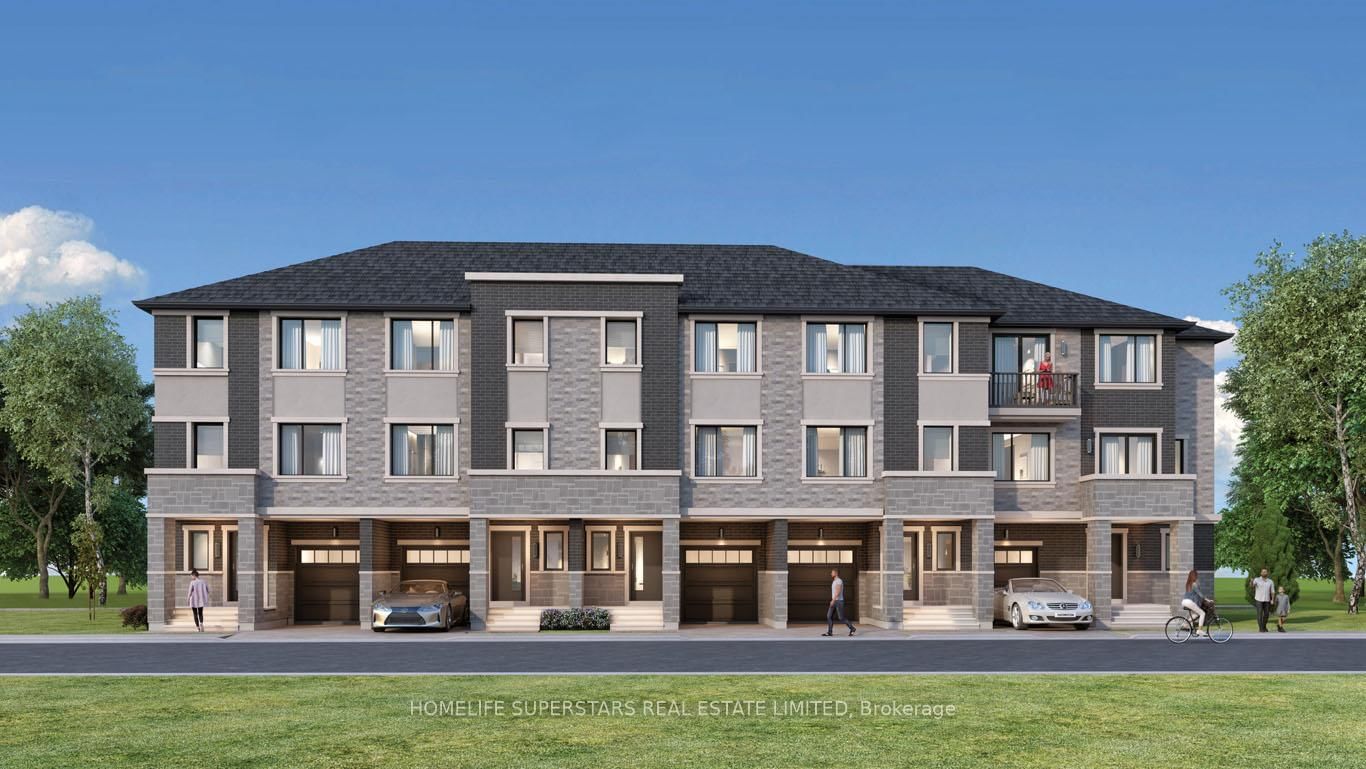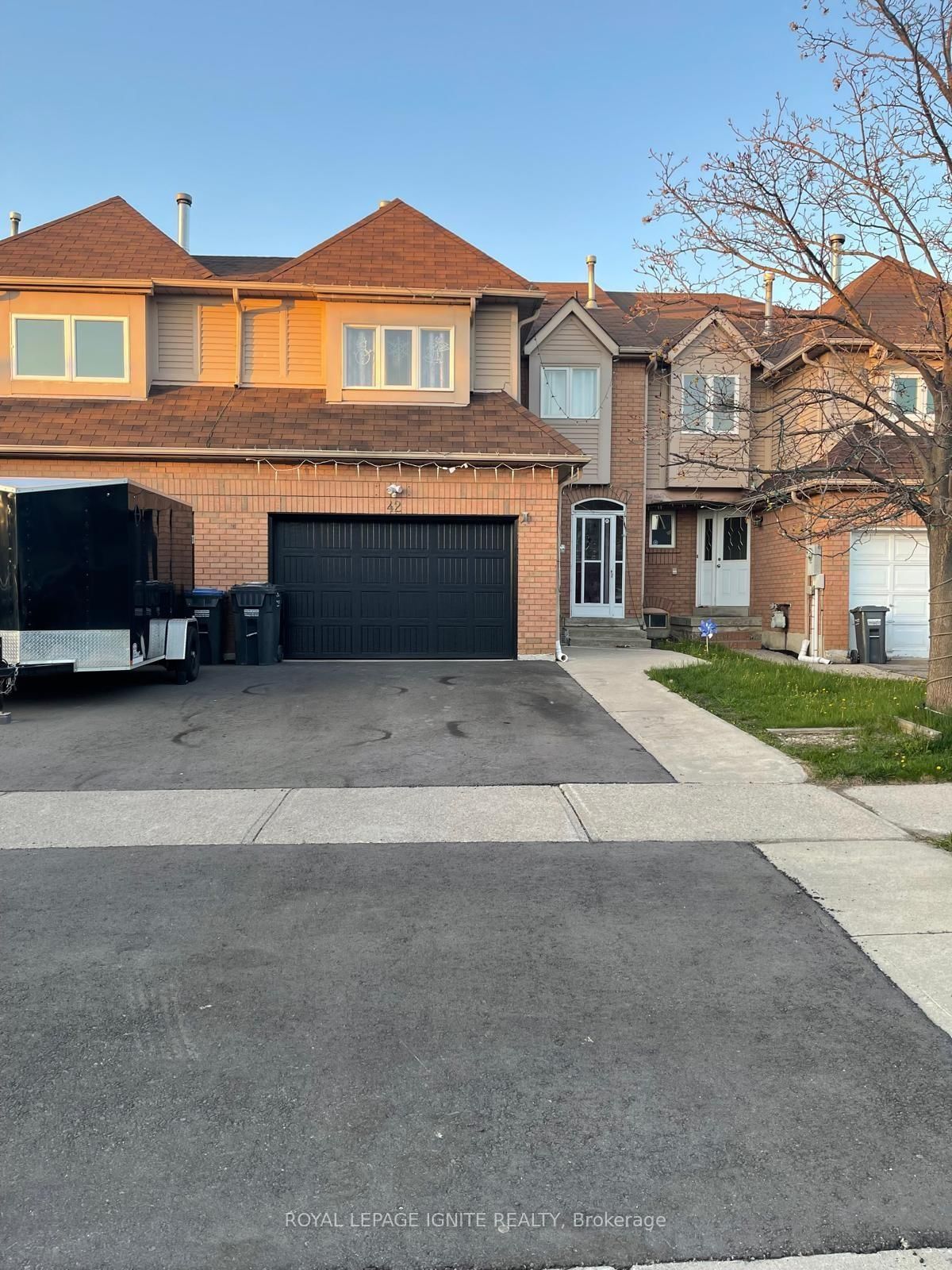Overview
-
Property Type
Att/Row/Twnhouse, 2-Storey
-
Bedrooms
3
-
Bathrooms
3
-
Basement
Unfinished
-
Kitchen
1
-
Total Parking
2 (1 Attached Garage)
-
Lot Size
27.56x86.94 (Feet)
-
Taxes
$6,291.37 (2025)
-
Type
Freehold
Property Description
Property description for 7 Millhouse Mews, Brampton
Property History
Property history for 7 Millhouse Mews, Brampton
This property has been sold 10 times before. Create your free account to explore sold prices, detailed property history, and more insider data.
Schools
Create your free account to explore schools near 7 Millhouse Mews, Brampton.
Neighbourhood Amenities & Points of Interest
Create your free account to explore amenities near 7 Millhouse Mews, Brampton.Local Real Estate Price Trends for Att/Row/Twnhouse in Bram West
Active listings
Average Selling Price of a Att/Row/Twnhouse
June 2025
$897,000
Last 3 Months
$890,067
Last 12 Months
$862,789
June 2024
$866,214
Last 3 Months LY
$882,791
Last 12 Months LY
$884,059
Change
Change
Change
Historical Average Selling Price of a Att/Row/Twnhouse in Bram West
Average Selling Price
3 years ago
$918,156
Average Selling Price
5 years ago
$795,225
Average Selling Price
10 years ago
$445,546
Change
Change
Change
Number of Att/Row/Twnhouse Sold
June 2025
5
Last 3 Months
5
Last 12 Months
7
June 2024
7
Last 3 Months LY
7
Last 12 Months LY
5
Change
Change
Change
How many days Att/Row/Twnhouse takes to sell (DOM)
June 2025
13
Last 3 Months
25
Last 12 Months
31
June 2024
17
Last 3 Months LY
17
Last 12 Months LY
20
Change
Change
Change
Average Selling price
Inventory Graph
Mortgage Calculator
This data is for informational purposes only.
|
Mortgage Payment per month |
|
|
Principal Amount |
Interest |
|
Total Payable |
Amortization |
Closing Cost Calculator
This data is for informational purposes only.
* A down payment of less than 20% is permitted only for first-time home buyers purchasing their principal residence. The minimum down payment required is 5% for the portion of the purchase price up to $500,000, and 10% for the portion between $500,000 and $1,500,000. For properties priced over $1,500,000, a minimum down payment of 20% is required.


























































